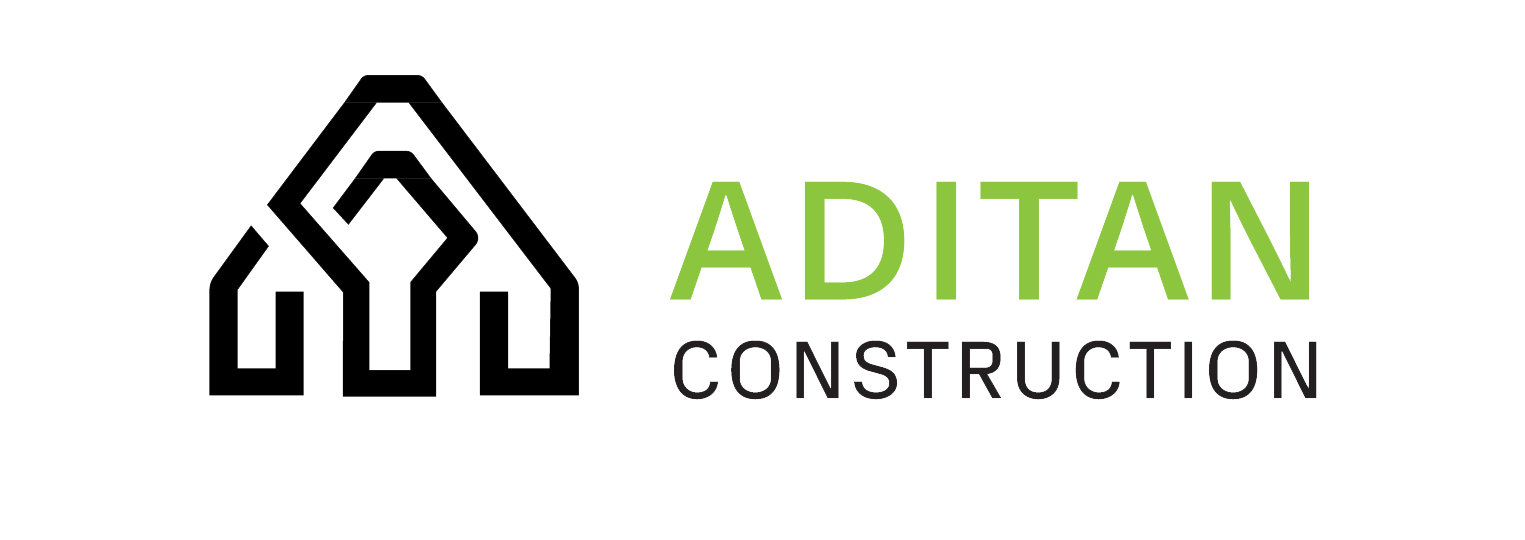Rubens Residence
Rubens residence features a dynamic layout that includes five bedrooms, four and a half bathrooms. The open-concept living area seamlessly connects to the outdoors, creating a harmonious blend of comfort and natural beauty. A cozy fireplace enhances the atmosphere, making it perfect for gatherings or serene moments alone. The heart of the home is the exquisite chef's kitchen, featuring a spacious center island, designed to foster memorable moments with loved ones.
The property is enveloped in lush, private gardens, providing a secluded retreat for relaxation or entertainment. Outside, the expansive backyard is a minimalist oasis, ideal for peaceful outdoor living and dining. This residence is a testament to modern convenience all aimed at simplifying daily life where sustainability is key, with solar panels installed to offer an eco-friendly and cost-efficient energy solution. The design draws inspiration from modern Nordic aesthetics, blending organic elements with sleek elegance.
Project size: ~2,700 sf
Designed by: ReVe Partners
Built by: Aditan Inc













































